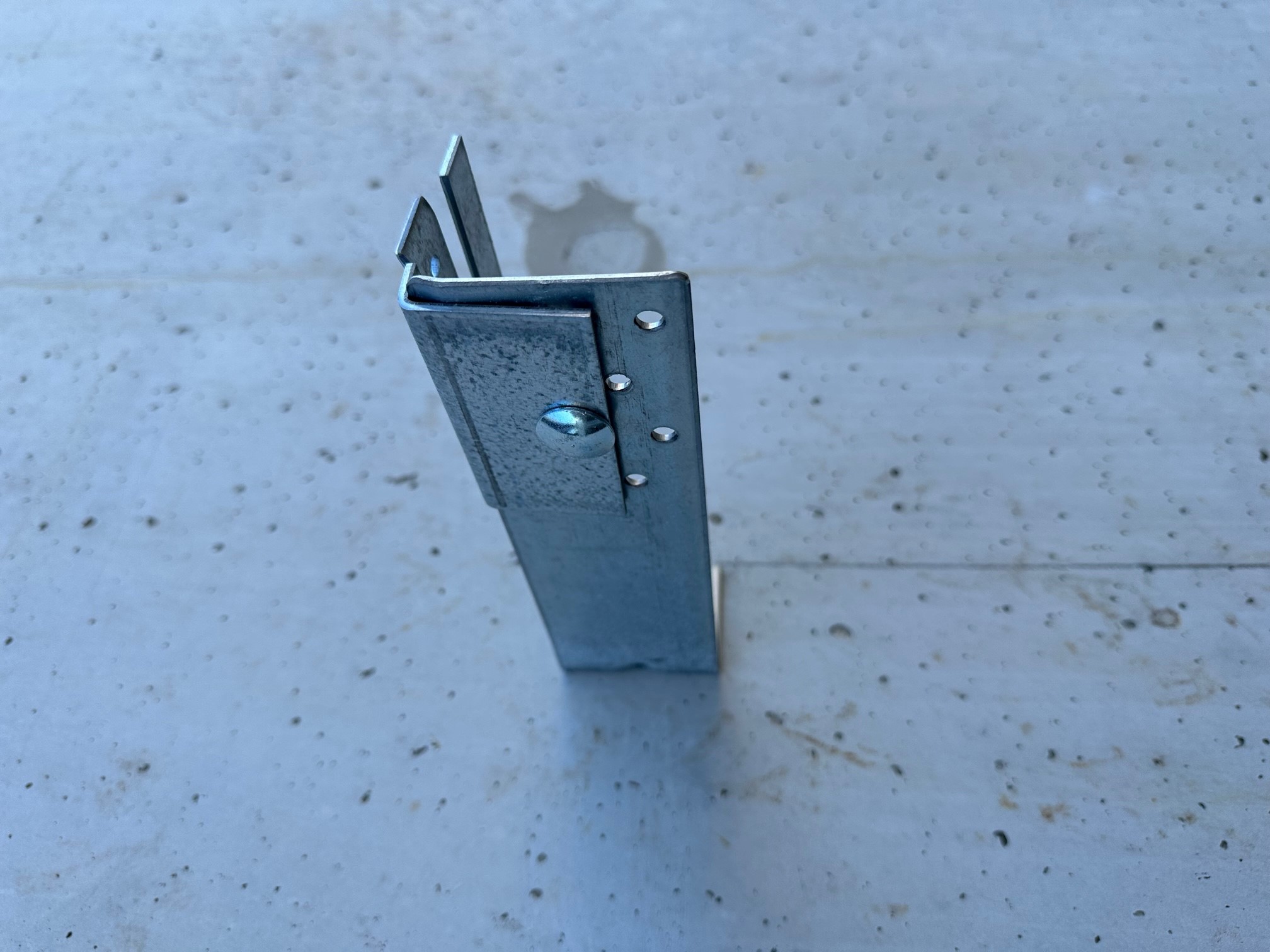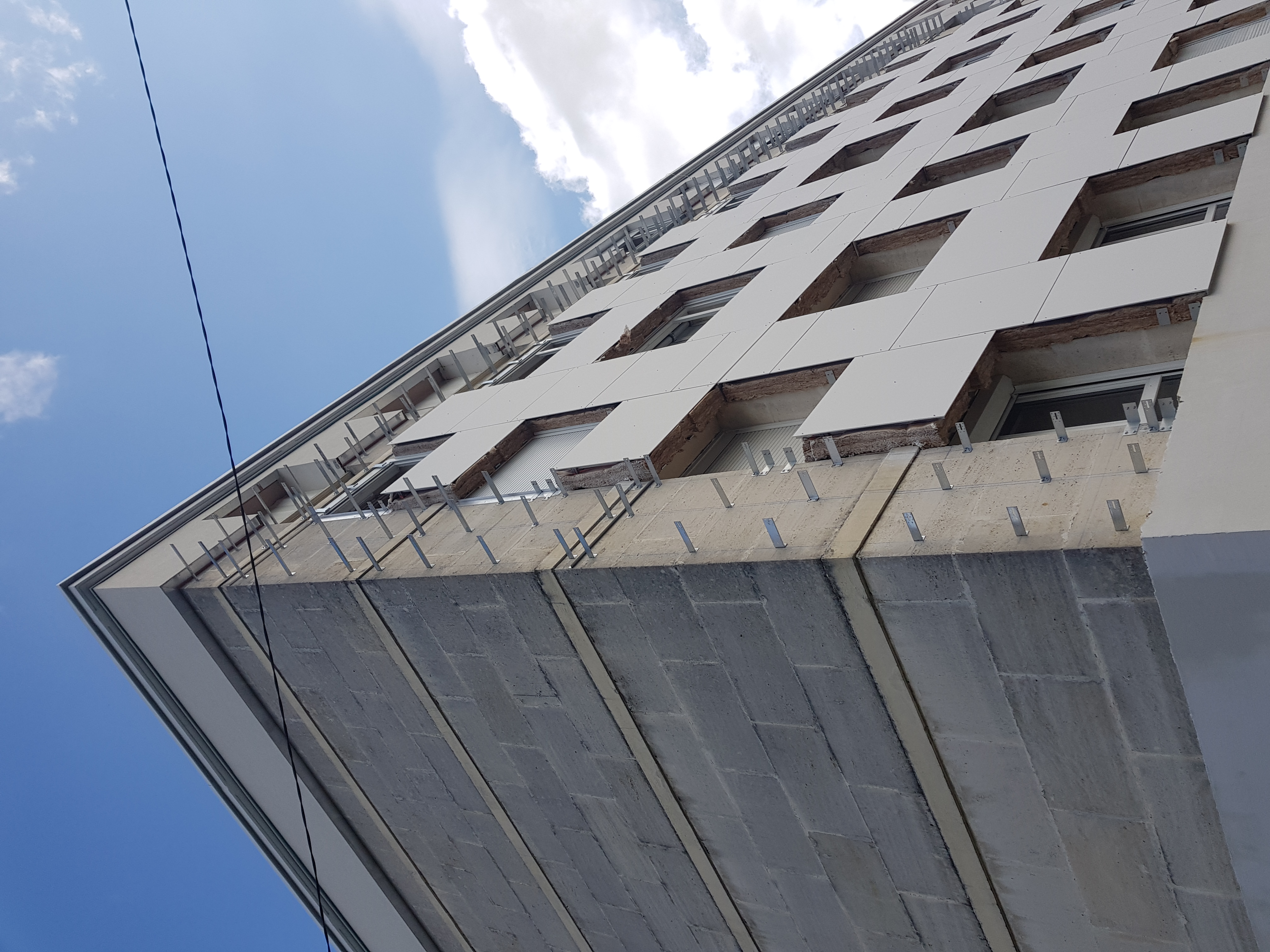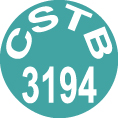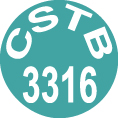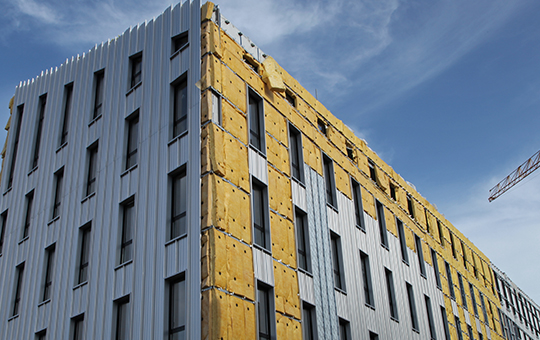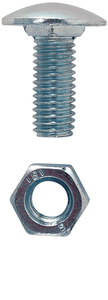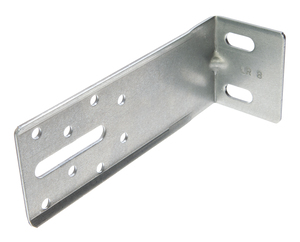
BRACKET ISOLCO-3000P2 M8 Lg.100mm
Generic code 368106
- Z450 galvanised steel perforated bracket for façade 50x100x60x2.5 for M8 anchor.
Applications
- Facade insulation bracket for the vertical attachment of wooden rafters
- Facade insulation bracket for vertical fixing of steel profiles
- Allows the connection of wooden rafters to the main structure of any type of building, in new construction or renovation.
- Allows the connection of steel profiles to the shell of any type of building, in new or renovation projects.
- Suitable for different types of cladding: Fibre cement, HPL, terracotta, wood, ceramic, metal and alloys. . .
Advantages
- Enable profiles or timber rafters to be connected to the main structure on all types of new or renovation construction projects.
- Adapt to all types of facin materials: fibres-cement, HPL, terracotta, wood, ceramics, stone, metals and alloys, bitumen shingles, aggregate concrete and more.
- Oblong hole for perpendicular adjustment.
- Compatible with the atmosphere of buildings located less than 3 km from the coast (excluding conditions of direct attack by sea water and spray).
Technical characteristics
| Length |
100
mm |
| System |
Wood frame & Steel frame |
| Thickness |
2.5
mm |
| Product material |
Z450 Galvanized steel |
| Width |
50
mm |
| Depth |
50
mm |
| Height |
60
mm |
| Section in mm |
50x100x60x2.5 |
Sold by case of 75 pieces
| Designation | Article codes | Color label | Quantity |
Our program of screws and lacquered accessories offers more than 2000 colors for our roofing / cladding / facade applications. Discover the width of our color palette with our lacquering expertise.
- M8 anchoring compatible in seismic zone C1. M10 anchoring compatible in seismic zones C1 and C2, and compatible with the MARCOVIS FM-X5 TH Ø 10 anchors.
- In accordance with CSTB 3316 specifications: Timber frame and thermal insulation of cladding with AT.
- In compliance with CSTB 3194 specifications: Metal frame and thermal insulation of cladding with AT.
- In accordance with DTU 45. 4: External thermal insulation systems in cladding with ventilated air gap.
-
 Technical Data Sheet ISOLCO 3000 P2 M8 BRACKET STAINLESS STEELTechnical datasheets
Technical Data Sheet ISOLCO 3000 P2 M8 BRACKET STAINLESS STEELTechnical datasheetsThis document is reserved for our connected customers,
log in or create an account to download it. -
 Drawings DXF ISOLCO 3000 P2 M8xLDrawings 2D
Drawings DXF ISOLCO 3000 P2 M8xLDrawings 2DThis document is reserved for our connected customers,
log in or create an account to download it. -
 Drawings RFA ISOLCO 3000 P2 M8 Lg 100Drawings 3D RFA
Drawings RFA ISOLCO 3000 P2 M8 Lg 100Drawings 3D RFAThis document is reserved for our connected customers,
log in or create an account to download it. -
 Drawings IFC ISOLCO 3000 P2 M8 Lg 100Drawings 3D IFC
Drawings IFC ISOLCO 3000 P2 M8 Lg 100Drawings 3D IFCThis document is reserved for our connected customers,
log in or create an account to download it. -
 Drawings STEP ISOLCO 3000 P2 M8 Lg 100Drawings 3D STP
Drawings STEP ISOLCO 3000 P2 M8 Lg 100Drawings 3D STPThis document is reserved for our connected customers,
log in or create an account to download it.


