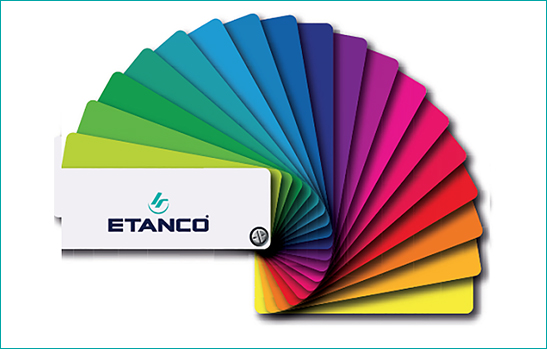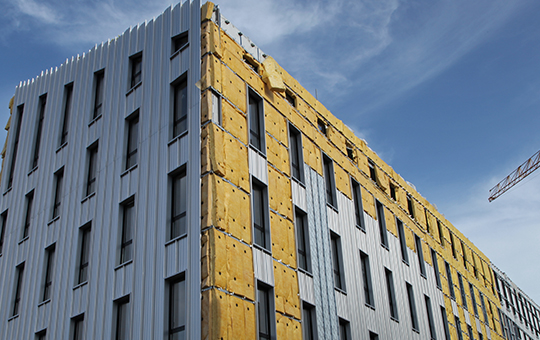AL'AGRAFE/NM CENTRE Base
Code générique 366931
- Plaquette centrale emboutie perforée acier inox naturel (base seule).
Applications
- Fixation de carreaux de façade d’épaisseur 10,5 mm sur ossature bois ou métallique.
Caractéristiques techniques
| Système |
Ossature aluminium |
| Epaisseur |
1
mm |
| Largeur |
90
mm |
| Hauteur |
60
mm |
| Matière du produit |
Inox A2 |
| Compatible avec parement d'épaisseur |
10.5
mm |
| Section en mm |
90x60x12,7x1 |
| Modèle des pièces de façade |
Base seule |
Vendu par carton de 100 pièces
| Designation | Codes articles | Libellé couleur | Quantité |
Notre programme de vis et accessoires laqués offre plus de 2000 couleurs pour nos applications couverture / bardage / façade. Découvrez la largeur de notre palette couleurs avec notre expertise laquage.
- Chaque base s'utilise avec 2 vis VBU 4x30 inox sur ossature bois ou 2 rivets 4x8 inox sur ossature aluminium métallique.

Laquage
Découvrir

Bureau d'étude intégré
Nous plaçons notre client au coeur de nos priorités pour lui assurer une écoute et un conseil au quotidien. Puisque chaque application exige des solutions de fixations différentes, nos bureaux d’études sont présents pour vous guider dans vos choix. ETANCO réalise gratuitement la rédaction d’une note de calcul personnalisée et adaptée (selon la réglementation en vigueur et d’après les documents de référence de chaque fixation).
Découvrir-
 Fiche technique AL’AGRAFE INOX A2 - DÉPART/ARRIVÉE - CENTRALE - 1/2Fiches techniques
Fiche technique AL’AGRAFE INOX A2 - DÉPART/ARRIVÉE - CENTRALE - 1/2Fiches techniquesCe document est réservé à nos clients connectés,
connectez vous ou créez un compte pour le télécharger. -
 Dessins DXF AL'AGRAFE CENTRALE NM BASEDessins 2D
Dessins DXF AL'AGRAFE CENTRALE NM BASEDessins 2DCe document est réservé à nos clients connectés,
connectez vous ou créez un compte pour le télécharger. -
 Dessins RFA AL AGRAFE CENTRALE NM BASEDessins 3D RFA
Dessins RFA AL AGRAFE CENTRALE NM BASEDessins 3D RFACe document est réservé à nos clients connectés,
connectez vous ou créez un compte pour le télécharger. -
 Dessins IFC AL AGRAFE CENTRALE NM BASEDessins 3D IFC
Dessins IFC AL AGRAFE CENTRALE NM BASEDessins 3D IFCCe document est réservé à nos clients connectés,
connectez vous ou créez un compte pour le télécharger. -
 Dessins STEP AL AGRAFE CENTRALE NM BASEDessins 3D STP
Dessins STEP AL AGRAFE CENTRALE NM BASEDessins 3D STPCe document est réservé à nos clients connectés,
connectez vous ou créez un compte pour le télécharger.
-
Vidéo commerciale
