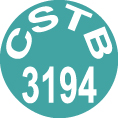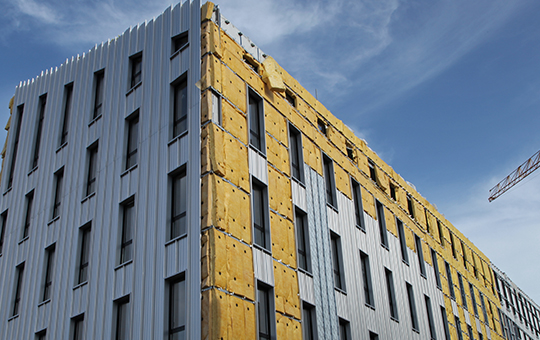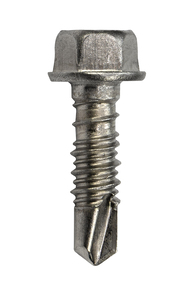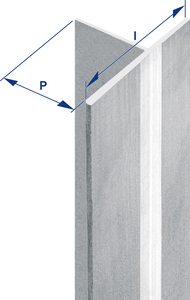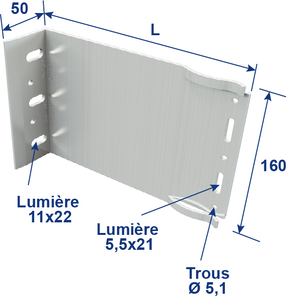
Equerre ISOLALU+ LR160
- Perforated facade bracket LR160 lengths 160 to 300 mm aluminium 6063 T66 for vertical mounting.
Interested in this product ? Contact us
Applications
- Connecting aluminium vertical profiles to the support wall on all building types, whether new or undergoing renovation.
- Ideal for fastening flat panels, ceramic plates, shingles and terracotta, stone, etc.
Advantages
- High resistance characteristics mean the number of brackets per m² can be reduced, thus reducing the installation time.
- Internal clips to position the profiles and enable compatibility with omega or tube profiles.
- Bracket with fixed point and expandable point.
- Possibility to correct a tilt of 2 cm from the perpendicular with the same length of bracket.
- Earthquake-compliant: test report no. MRF 18 26073913 B (HPL panels).
Technical characteristics
| System |
Aluminum framework |
| Thickness |
4 mm |
| Product material |
Aluminum 6063 T66 |
| Width |
50 mm |
| Height |
160 mm |
| Section in mm |
50.0:mm mm |
5 features on 6
8 generic codes
Filter:
| Generic code | L
(mm)
Length
|
Dn Maxi
(mm)
Maximum distance from the outdoor nude
|
Dn Mini
(mm)
Minimum distance from the outdoor nude
|
|
| 610212EQUERRE ISOLALU+ LR160 Lg.160mm | 160 | 190 | 170 | |
| 610214EQUERRE ISOLALU+ LR160 Lg.180mm | 180 | 210 | 190 | |
| 610216EQUERRE ISOLALU+ LR160 Lg.200mm | 200 | 230 | 210 | |
| 610218EQUERRE ISOLALU+ LR160 Lg.220mm | 220 | 250 | 230 | |
| 610220EQUERRE ISOLALU+ LR160 Lg.240mm | 240 | 270 | 250 | |
| 610222EQUERRE ISOLALU+ LR160 Lg.260mm | 260 | 290 | 270 | |
| 610224EQUERRE ISOLALU+ LR160 Lg.280mm | 280 | 310 | 290 | |
| 610226EQUERRE ISOLALU+ LR160 Lg.300mm | 300 | 330 | 310 |
generic codes on
- In compliance with CSTB 3194 specifications: Metal frame and thermal insulation of cladding with AT.
- In accordance with DTU 45. 4: External thermal insulation systems in cladding with ventilated air gap.
Interested in this product ?
Contact us



