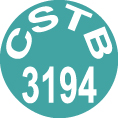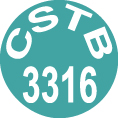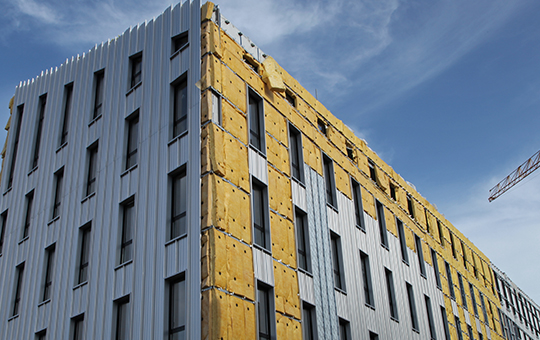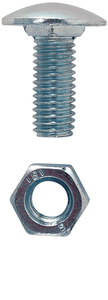EQUERRE ISOLCO-3000P2 M10 Lg.90mm
Code générique 367135
- Equerre perforée de façade 50x90x60x2.5 en acier galvanisé Z450 pour cheville M10.
Applications
- Equerre d'isolation de façade pour la fixation verticale de chevrons bois.
- Equerre d'isolation de façade pour la fixation verticale de profils acier.
- Permet de relier les chevrons bois au gros oeuvre sur tout type de bâtiment, en neuf ou en rénovation.
- Permet de relier les profilés acier au gros oeuvre sur tout type de bâtiment, en neuf ou en rénovation.
- S’adapte aux différents types de parements : Fibres-ciment, HPL, terre cuite, bois, céramique, métal et alliage…
Avantages
- Permettent de relier les profilés ou les chevrons bois au gros œuvre sur tout type de bâtiment, en neuf ou en rénovation.
- S'adaptent à tous types de parements : Fibres-ciment, HPL, terre cuite, bois, céramique, pierres, métal et alliage, bardeaux, béton de granulats . . .
- Trou oblong pour réglage de l'aplomb.
- Compatible avec atmosphère des constructions situées à moins de 3 km du littoral (à l’exclusion des conditions d’attaque directe par l’eau de mer et les embruns).
Caractéristiques techniques
| Longueur |
90
mm |
| Système |
Ossature bois & Ossature acier |
| Epaisseur |
2.5
mm |
| Largeur |
50
mm |
| Matière du produit |
Acier galva Z450 |
| Profondeur |
50
mm |
| Hauteur |
60
mm |
| Section en mm |
50x90x60x2.5 |
Vendu par sac de 200 pièces
| Designation | Codes articles | Libellé couleur | Quantité |
Notre programme de vis et accessoires laqués offre plus de 2000 couleurs pour nos applications couverture / bardage / façade. Découvrez la largeur de notre palette couleurs avec notre expertise laquage.
- Ancrage en M8 compatible en zone sismique C1. Ancrage en M10 compatible en zone sismique C1 et C2, et compatible avec les chevilles MARCOVIS FM-X5 TH Ø 10.
- En conformité avec le cahier du CSTB 3316 : Ossature bois et isolation thermique des bardages avec AT.
- En conformité avec le cahier CSTB 3194 : Ossature métallique et isolation thermique des bardages avec AT.
- En conformité avec le DTU 45. 4 : Systèmes d’isolation thermique par l ’extérieur en bardage rapporté avec lame d’air ventilée.
-
 Fiche technique ÉQUERRE ISOLCO 3000 P2 ACIER GALVANISÉ M8 - M10Fiches techniques
Fiche technique ÉQUERRE ISOLCO 3000 P2 ACIER GALVANISÉ M8 - M10Fiches techniquesCe document est réservé à nos clients connectés,
connectez vous ou créez un compte pour le télécharger. -
 Dessins DXF ISOLCO 3000P2 M10Dessins 2D
Dessins DXF ISOLCO 3000P2 M10Dessins 2DCe document est réservé à nos clients connectés,
connectez vous ou créez un compte pour le télécharger.
-
Vidéo commerciale







