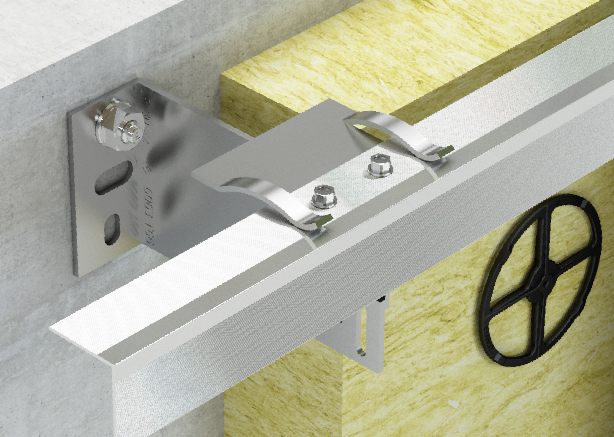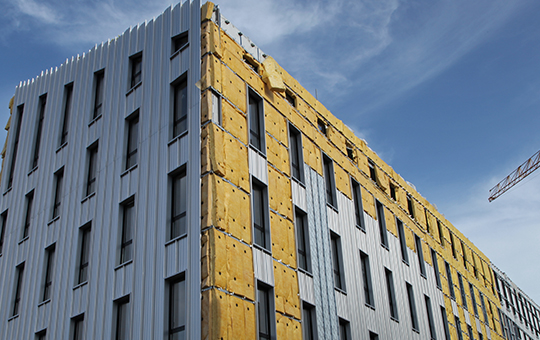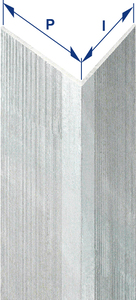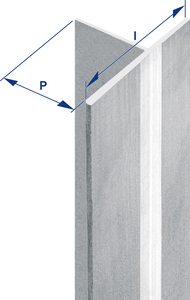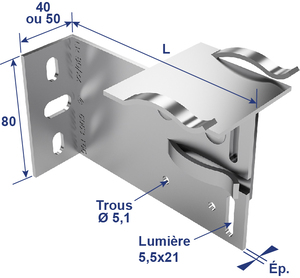
EQUERRE ISOLALU+ RHC LR80 M8 Lg.260mm
Code générique 611636
- Equerre perforée de façade RHC LR80x260x3 en aluminium 6063 T66, pose horizontale.
Applications
- Système d'isolation de façade, équerre pour la fixation horizontale de profils aluminium.
Avantages
- Fixation et réglage du profilé facilités par la pince (réglage planéité, maintien avec fixation. . . ).
- Application en bord de mer possible.
- Idéal pour la fixation de panneau plan à joints croisés et clins/lames (parements légers de 5 à 15 kg/m2) permettant une économie de 20 à 30% versus système en double réseau.
Caractéristiques techniques
| Longueur |
260
mm |
| Système |
Ossature aluminium |
| Epaisseur |
4
mm |
| Largeur |
50
mm |
| Matière du produit |
Aluminium 6063 T66 |
| Hauteur |
80
mm |
| Section en mm |
50.0:mm |
Vendu à la pièce
| Designation | Codes articles | Libellé couleur | Quantité |
Notre programme de vis et accessoires laqués offre plus de 2000 couleurs pour nos applications couverture / bardage / façade. Découvrez la largeur de notre palette couleurs avec notre expertise laquage.
- L’ossature horizontale limite la longueur des profils aluminium à 3. 00ml. Ancrage en M8.
-
 Fiche technique EQUERRE ISOLALU RHC LR80 L160 L300 AluminiumFiches techniques
Fiche technique EQUERRE ISOLALU RHC LR80 L160 L300 AluminiumFiches techniquesCe document est réservé à nos clients connectés,
connectez vous ou créez un compte pour le télécharger. -
 Dessins DXF EQUERRE ISOLALU PLUS RHC LR80x60-300Dessins 2D
Dessins DXF EQUERRE ISOLALU PLUS RHC LR80x60-300Dessins 2DCe document est réservé à nos clients connectés,
connectez vous ou créez un compte pour le télécharger. -
 Dessins RFA EQUERRE ISOLALU PLUS RHC LR80x260Dessins 3D RFA
Dessins RFA EQUERRE ISOLALU PLUS RHC LR80x260Dessins 3D RFACe document est réservé à nos clients connectés,
connectez vous ou créez un compte pour le télécharger. -
 Dessins IFC EQUERRE ISOLALU PLUS RHC LR80x260Dessins 3D IFC
Dessins IFC EQUERRE ISOLALU PLUS RHC LR80x260Dessins 3D IFCCe document est réservé à nos clients connectés,
connectez vous ou créez un compte pour le télécharger. -
 Dessins STEP EQUERRE ISOLALU PLUS RHC LR80x260Dessins 3D STP
Dessins STEP EQUERRE ISOLALU PLUS RHC LR80x260Dessins 3D STPCe document est réservé à nos clients connectés,
connectez vous ou créez un compte pour le télécharger.
-
Vidéo commerciale


