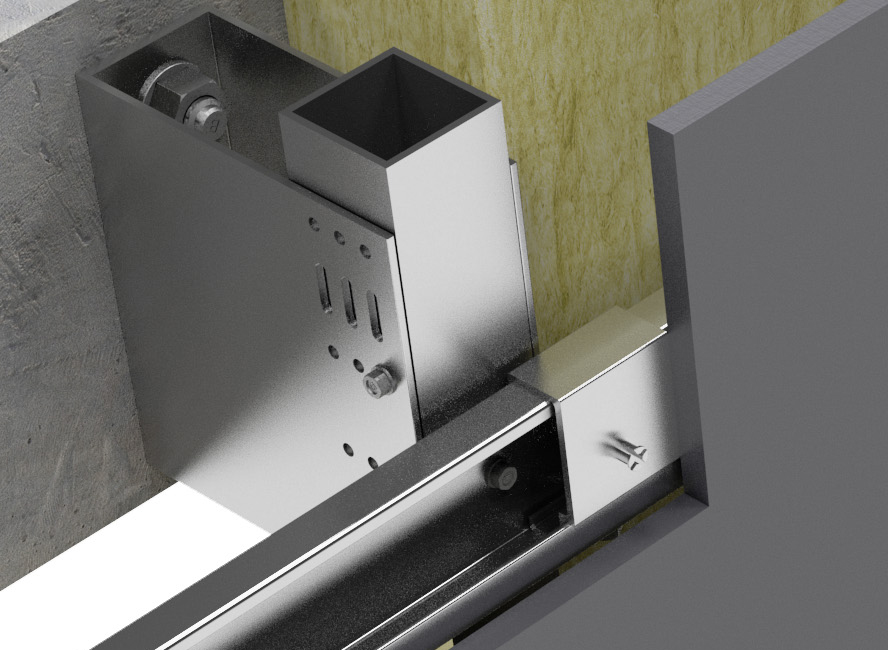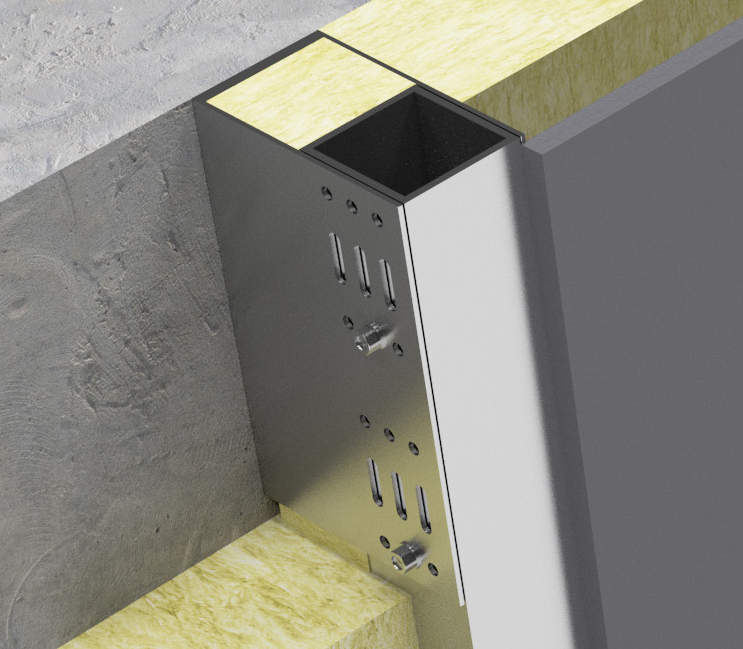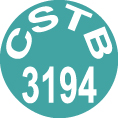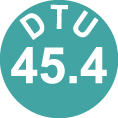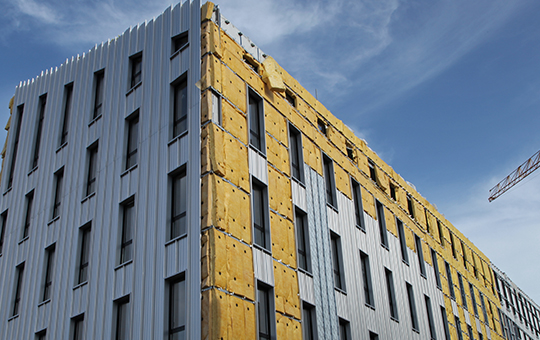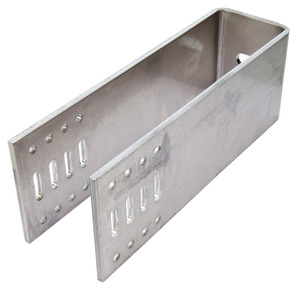
ETRIER ISOLALU+ NDND AUH70 Lg 200mm
Code générique 611687
- Etrier de façade en forme de U en aluminium série 5000, hauteur 70 mm longueur 200 mm, pour système d’ossature de grande portée nez de dalle à nez de dalle.
Applications
- Conception adaptée pour la mise en œuvre d’ossatures métalliques de grande portée de nez de dalle à nez de dalle sur béton.
Avantages
- Pose universelle : permet de rapporter un parement sur des bâtiments dont le support entre le plancher ne permet pas de fixations : fragilité , présence d’amiante, non structurel ….
- Réduction des ponts thermiques ponctuels : suppression des appuis intermédiaires sur la façade existante.
- Polyvalence : s’adapte à la plupart des parements en fixations visibles ou non, en simple ou double réseau, emboités ou fixés mécaniquement.
- Simplicité de pose.
Caractéristiques techniques
| Hauteur |
70
mm |
| Système |
Ossature aluminium |
| Epaisseur |
4
mm |
| Longueur |
200
mm |
| Matière du produit |
Aluminium Serie 5000 |
Vendu par carton de 50 pièces
| Designation | Codes articles | Libellé couleur | Quantité |
Notre programme de vis et accessoires laqués offre plus de 2000 couleurs pour nos applications couverture / bardage / façade. Découvrez la largeur de notre palette couleurs avec notre expertise laquage.
- Fixation à déterminer en fonction de l'ouvrage : goujon BARACO FM-753 M8 OU M8 CRACK ou avec chevilles chimiques CHIMFORT KEM H ou VEA + tige filetée M8.
- En conformité avec le cahier CSTB 3194 : Ossature métallique et isolation thermique des bardages avec AT.
- En conformité avec le DTU 45. 4 : Systèmes d’isolation thermique par l ’extérieur en bardage rapporté avec lame d’air ventilée.
-
 Fiche technique ÉTRIER ISOLALU+ NDND AUH70 – AUH160Fiches techniques
Fiche technique ÉTRIER ISOLALU+ NDND AUH70 – AUH160Fiches techniquesCe document est réservé à nos clients connectés,
connectez vous ou créez un compte pour le télécharger. -
 Dessins DXF ETRIER ISOLALU AUH 70xL PLIEDessins 2D
Dessins DXF ETRIER ISOLALU AUH 70xL PLIEDessins 2DCe document est réservé à nos clients connectés,
connectez vous ou créez un compte pour le télécharger. -
 Dessins RFA ETRIER ISOLALU AUH 70x200 PLIEDessins 3D RFA
Dessins RFA ETRIER ISOLALU AUH 70x200 PLIEDessins 3D RFACe document est réservé à nos clients connectés,
connectez vous ou créez un compte pour le télécharger. -
 Dessins IFC ETRIER ISOLALU AUH 70x200 PLIEDessins 3D IFC
Dessins IFC ETRIER ISOLALU AUH 70x200 PLIEDessins 3D IFCCe document est réservé à nos clients connectés,
connectez vous ou créez un compte pour le télécharger. -
 Dessins STEP ETRIER ISOLALU AUH 70x200 PLIEDessins 3D STP
Dessins STEP ETRIER ISOLALU AUH 70x200 PLIEDessins 3D STPCe document est réservé à nos clients connectés,
connectez vous ou créez un compte pour le télécharger.

